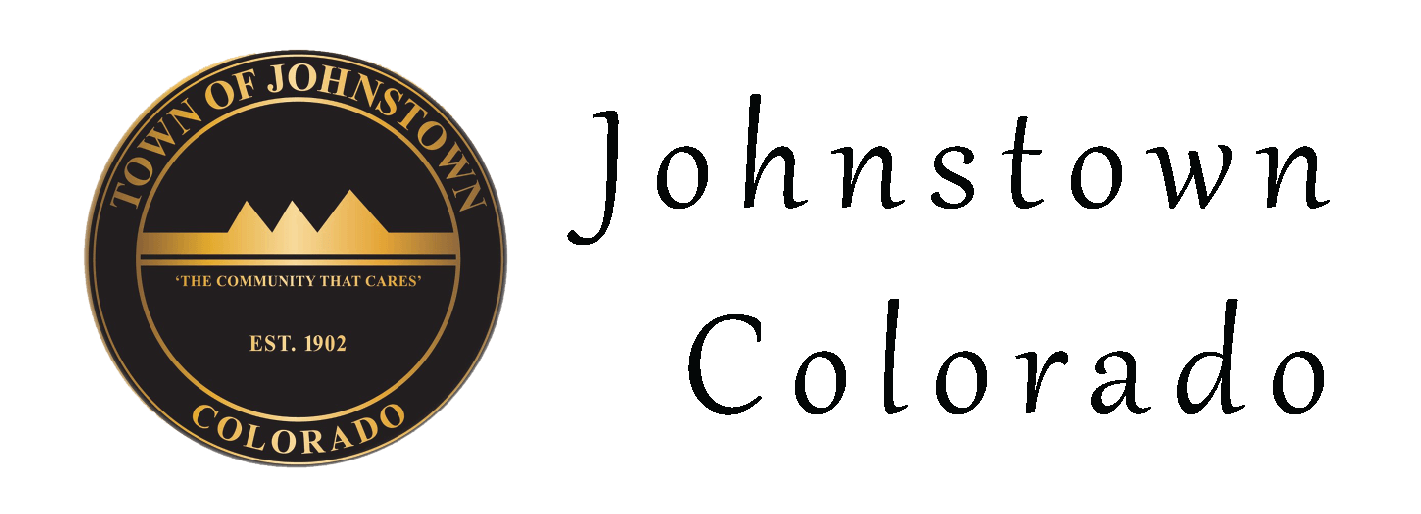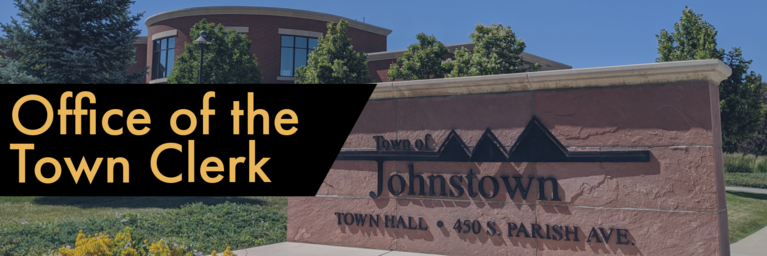Building Department Hours:
Monday - Friday 8AM- 4PM
Certificates of Occupancy:
24-48 Hours Notice
Inspections
To request an inspection, call 970-305-3161 Ext. 1
Online Inspection Requests (Due by 4pm for next business day):
https://procodeinc.net/inspection-request/
Code Questions:
Jonathan Gesick (ProCode), Chief Building Official
info@procodeinc.net
970-305-3161
Permit Processing:
Johnstown Permit Technician
BuildingPermits@johnstownco.gov
970-587-4664
Inspections
To request an inspection, you will need to provide the following information:
- Permit number
- Job address
- Date you want the inspection
- You can request morning or afternoon, but we cannot guarantee times
- Type of inspection
Water & Sewer inspections, water meter requests, and water final inspections all require 24-48 hour notice.
To request one of these types of inspections, call the Johnstown Permit Technician at 970-578-9608.
Site Requirements
- Permit Inspection sheet AND a contractor rep is required on-site, with approved plans
- Re-inspection fees may apply if project is not ready, plans or inspection sheet are not available, or an inspection fails and requires a re-inspection.
The following needs to be completed before an inspection can be conducted:
Open Hole
- A qualified soils engineer shall conduct an open hole inspection after the foundation excavation is complete to verify the soil type and bearing capacity is proper for the foundation design. The engineer will need to provide a soils report to the Johnstown building inspector.
Setback
- Property pins must be located.
- If the structure will be within six feet of a property line, strings need to be pulled from property pins.
Footings
- Concrete forms need to be on undisturbed soil and installed as shown on the Town approved plans.
- Reinforcing steel needs to be in place, supported & splices tied as shown on the Town approved plans.
- Concrete cannot be poured before inspection approval.
Foundation Walls
- Concrete forms need to be installed as shown on the Town approved plans.
- Reinforcing steel needs to be in place, supported and splices tied as shown on the Town approved plans.
- Concrete cannot be poured before inspection approval.
Underground plumbing
- Underground plumbing inspection is required after all drain, waste, and vent pipe (below and up to grade) is in place, visible and under test.
- The water supply line is to be stubbed into basement or crawlspace.
- Wrap all plumbing where it penetrates the slab.
- The drain, waste, and vent piping shall be tested with water or air:
- Water test - The water test shall be applied to the drain, waste and vent system either in its entirety or in sections. If applied to the entire system, all openings in the piping shall be tightly closed, except the highest opening, and the system filled with water, but no section shall be tested with less than a ten (10) foot head of water. The water shall be kept in the system, or in the portion under test, for at least 15 minutes before inspection starts. The system shall not show evidence of leakage.
- Air test - The air test shall be made by attaching an air compressor testing apparatus to any suitable opening, and after closing all other openings to the system, forcing air into the system until there is a uniform gauge pressure of five pounds per square inch. The pressure shall hold without introduction of additional air for a period of at least 15 minutes before inspection starts.
Concrete slab
- Inspections of interior slabs are only required when following is applicable:
- The slab is poured monolithic with the foundation wall;
- When the slab requires reinforcing in excess of 6x6 10/10 w.w.m.; or
- When building equipment, conduit, piping accessories, and other ancillary equipment items exist in-slab and under-slab.
- All items to be placed in slab are in place and soil is compacted.
- Concrete cannot be placed before inspection approval.
Plumbing top-out
- Top out inspection to be made after all required drain, waste and vent piping is in place.
- The drain, waste and vent piping shall be tested with water or air. (See underground Plumbing for test information.)
Heating and venting
- This inspection shall be done before or during framing inspection, after the flue vent, heat ducts, and heater is in place.
- Clearances shall be as required per the manufacturer's listing and these installation instructions must be at the job site for inspection.
Gas piping
- This inspection shall be made after all gas piping authorized by the permit has been installed, and before any such piping has been covered or concealed, or any fixture or appliance has been attached thereto. This inspection shall include a determination that the gas piping size, material, and installation meet the requirements of the Code.
- A pressure test must be performed by the owner. This pressure test, including pressure gauge, is supplied and installed by the owner and checked by the Inspector.
- The gas piping shall stand a pressure of 10 pounds per square inch gauge pressure, no more or no less. To verify no leaks exist on the line, the 10 pounds must not fluctuate.
Fireplace / wood stoves
- Zero clearance fireplace or wood stove vent inspections will be made during heating and vent inspection.
- Wood stove chimney to be installed and inspected at time of heat and vent inspections. Listed wood stove installation instructions must be on site for final inspection.
Frame
- The complete house should be framed, all windows installed, and must be weather tight.
- Roofing complete, fire blocking and bracing are in place, plumbing, heating and rough electric is approved.
- Stamped engineered truss drawings and truss layout must be with Town approved plans.
- All structural lumber must be graded.
Insulation
- Insulation inspections are based on the chosen compliance path within the 2012 Energy Code. Please contact the building department if you have specific questions on insulation inspections.
Gypsum board
- Gypsum board inspections for firewalls in commercial buildings only and must happen prior to taping seams or mudding.
Final Inspection
- To be made after finish grading, and the building is completed and ready for occupancy, and final electric is signed off.
- House numbers need to be of contrasting color from their background and be visible from the street.
- Once all final inspections are approved, a certificate of occupancy is issued for residential and commercial permits. Certificates of occupancy are not issued for accessory structures, such as garages or storage buildings.


